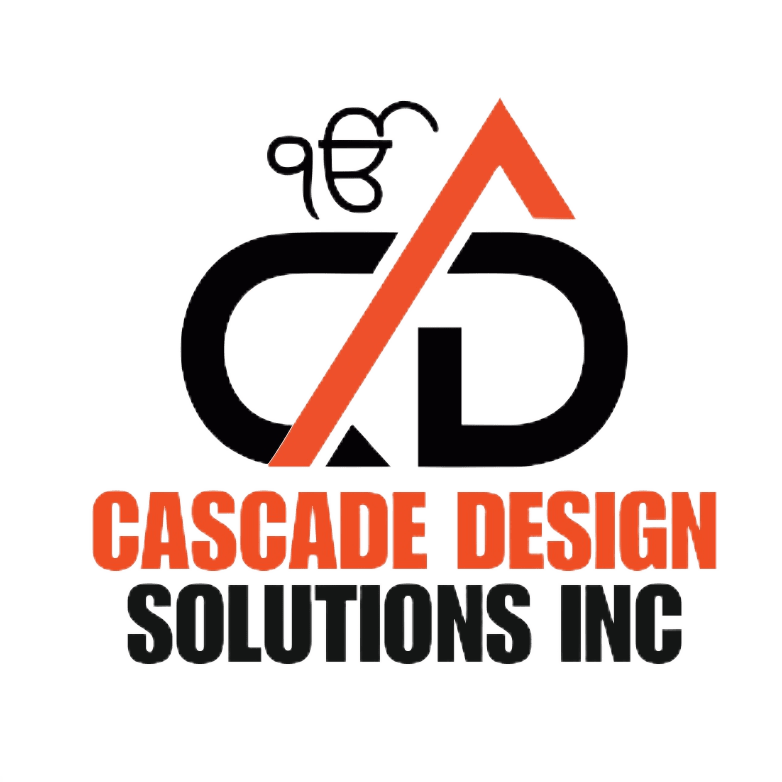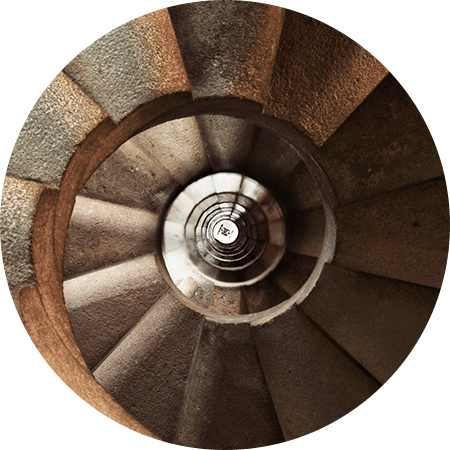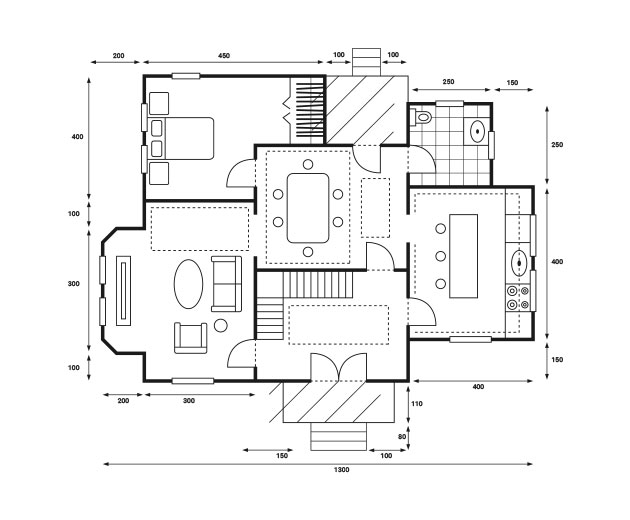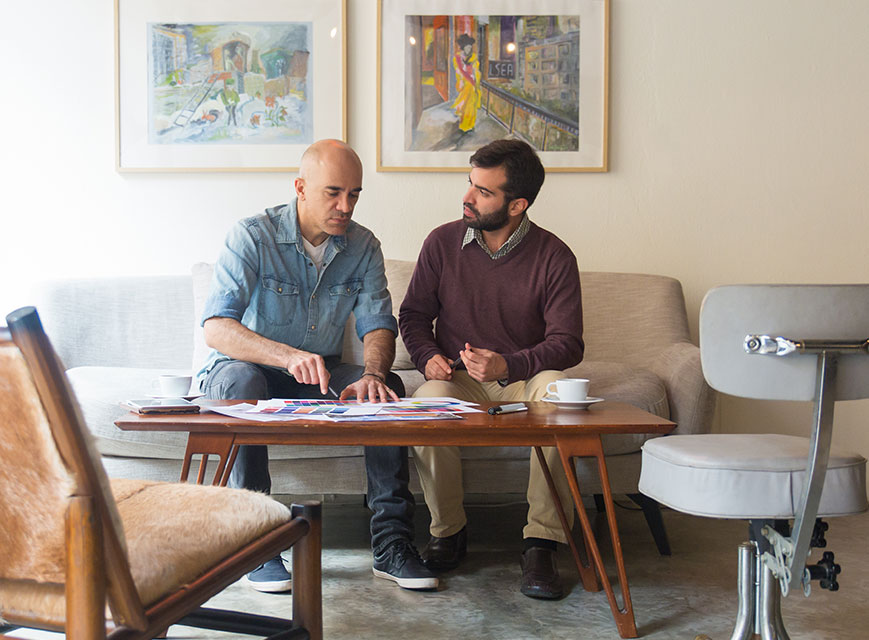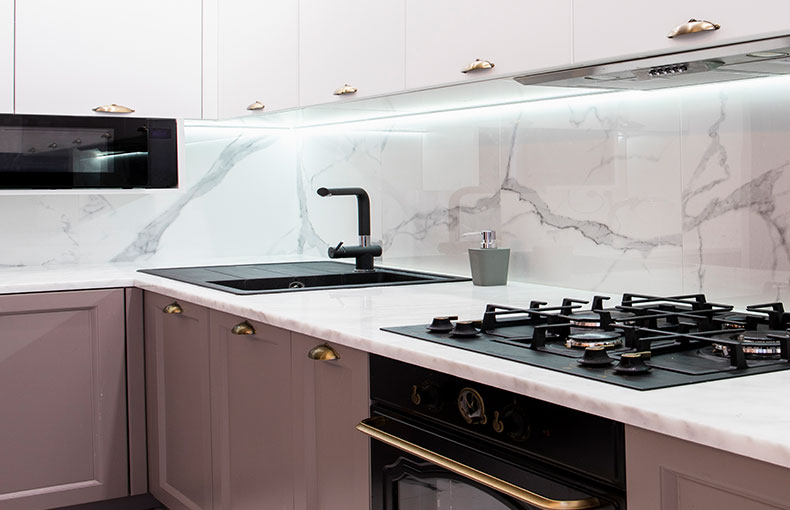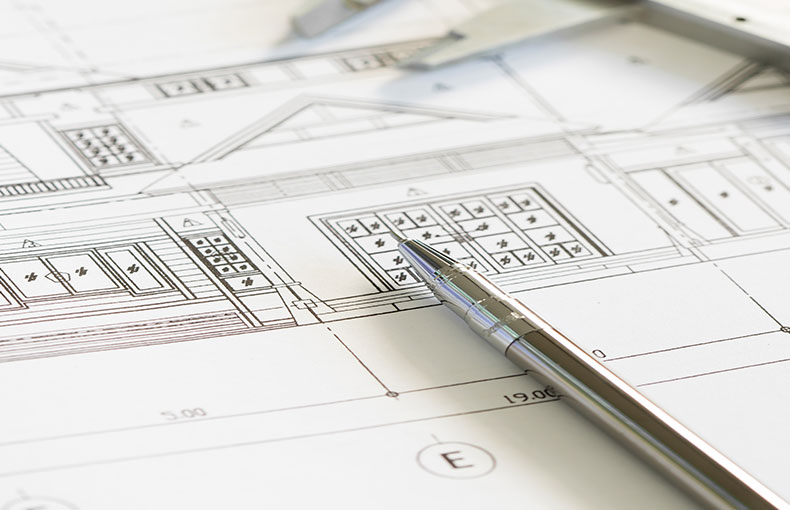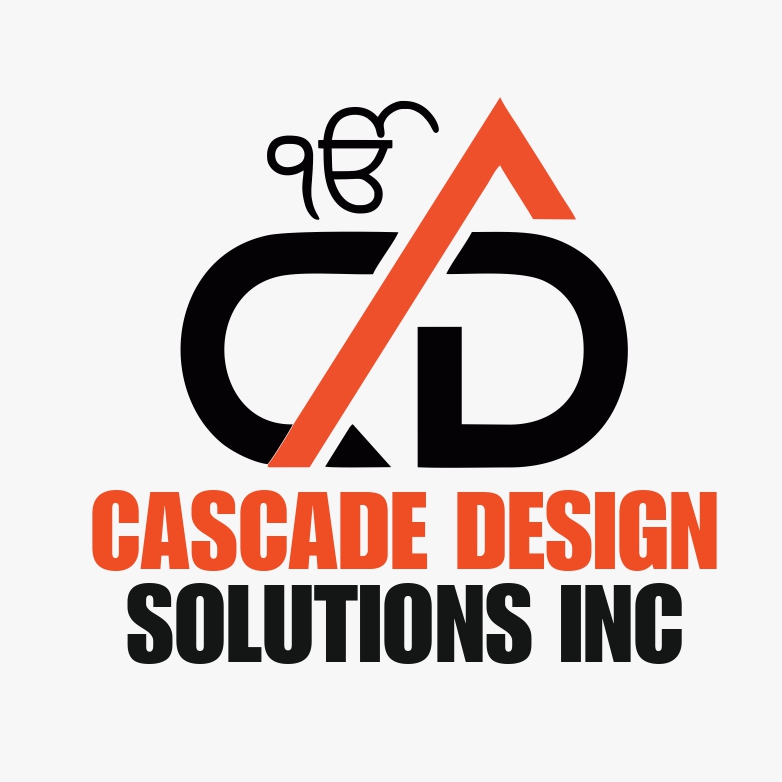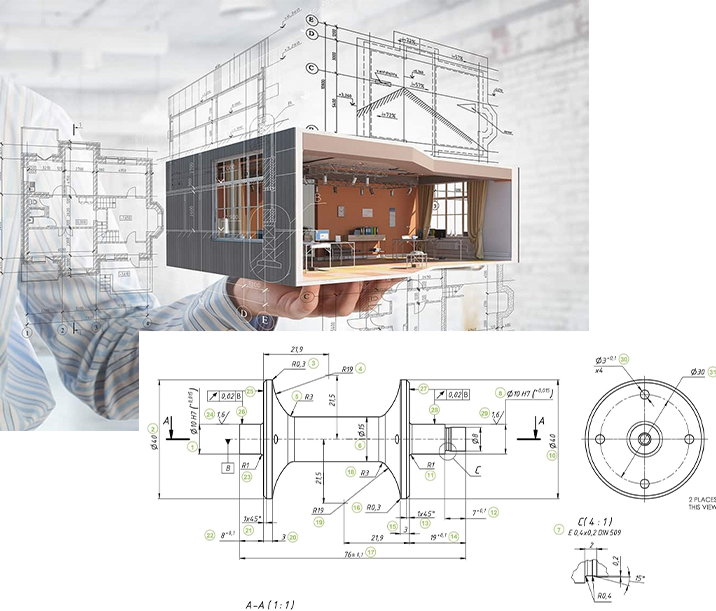
[ Welcome To ]
CASCADE DESIGN SOLUTIONS INC
Cascade Design & Development is your partner in crafting custom blueprints for homes. We specialize in designing tailored plans for residential construction and renovations in Canada. At Cascade Design & Development, we make your ideas a reality. Our expert team ensures that your project meets local building codes and captures your unique vision. Whether you’re building a new home and business or improving your current one, we’re here to help.
